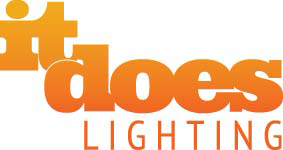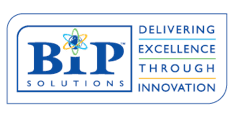
Google – Central St Giles offices, London
 The challenges with this project were to enhance an already existing shell and core lighting system without exceeding the LEED requirement for the project, whilst still creating a distinctive and highly imaginative lighting design.
The challenges with this project were to enhance an already existing shell and core lighting system without exceeding the LEED requirement for the project, whilst still creating a distinctive and highly imaginative lighting design.
Google are understandably unique in their requirements and the time frame for design work was fast paced for each phase. There were 9 floors to complete in just a few months and included several outside terrace spaces. The design also included the “You Tube” suite which had its own design criteria and had to function as a space to film as well as to entertain clients.
The brief was to design a scheme for an office that is not an office. No coloured LED was to be used and nothing that was too commercial was allowed. The word Funky was heard often along with Quirky. The majority of the light sources were LED throughout the project and these were implemented across the decorative and functional elements. Where luminaires came with conventional light sources LED was sourced to replace it. The majority of lamps were required to be dimmable. Different parts of the project used different colour temperatures of either 3000K or 4000K to complement the architect’s vision.
Working around theoriginal lighting which was specially made to fit in the metal ceiling which ran throughout the space it does lighting was limited on luminaire positions however we were able to eliminate this challenge by varying suspension heights and using unconventional layouts. This non uniform approach also suited the style of the space and added to the quirky feel.
Penson Architects created a very inspirational space and the lighting had to blend with this and enhance it. Their designs had an amazing variety to them and certainly nothing like any office we had ever come across before. A bold use of colours and finishes meant lighting had to hold its own in the space and enhance a range of interesting elements.
 Luminaires with names such as Granny, fisherman, moonjelly, twig, tam tam, sparks, fork etc were all explored and some adopted and we can honestly say we have never had to explore the washing instructions on a product before. This project stretched the idea of office lighting to the max and what emerged was a fun, creative space where imagination and unconventionality exploded.
Luminaires with names such as Granny, fisherman, moonjelly, twig, tam tam, sparks, fork etc were all explored and some adopted and we can honestly say we have never had to explore the washing instructions on a product before. This project stretched the idea of office lighting to the max and what emerged was a fun, creative space where imagination and unconventionality exploded.
The team involved with the creation of this project worked well together and all contributed to the scheme. Everyone from the architects to the contractors embraced the concepts (albeit with some smiles when we were talking about such areas as snuggles) and worked hard to pull together all aspects to the client’s satisfaction. A super project from start to finish and one that took a standard office building to a whole other level.
 [noodle-share icons="icons-small"]
[noodle-share icons="icons-small"] 



