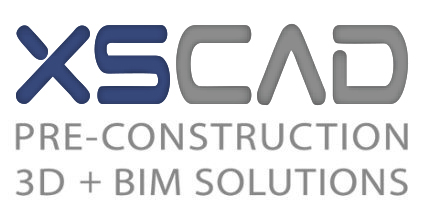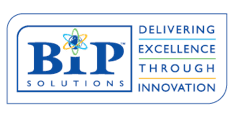
Single Source for M&E Design & M&E Coordination
Actress Lily Tomlin once famously said, ‘The road to success is always under construction.’ Well, in construction, the road to M&E (M&E) design and M&E coordination effectively being delivered in the shortest time leads to a single source. Finding that single source will either be with the designer, who also executes coordination, or with a contractor, who also executes design. A single source, therefore, must have additional skills to perform both functions and thus complete the workflow in its entirety. M&E consultants in India can help in this regard by providing the complete design and contracting service required, such as M&E design engineering, BIM modelling, 3D BIM coordination and M&E shop drawing services, for example, but before considering the advantages of this kind of workflow, M&E design and M&E coordination outputs should be understood.
M&E Design
M&E design outputs generally include providing mechanical, electrical, public health and fire protection building services design information (also known as building engineering and architectural engineering) by building services designers and consultants. This design data and information is provided in a comprehensive manner for all design stages, from concept design, design development, tender and construction. The design is typically delivered in BIM format and include spatially coordinated models that contractor and installation teams can install from or use to progress their detailed design and coordination.
Specifically for M&E design, the following design details can be provided for mechanical, electrical, public health or plumbing and fire protection:
Mechanical Design
- Heating, ventilation and air conditioning design (HVAC) for environmental control
- Water supply/return distribution design
- Energy-related design – including gas, oil, renewable and solar design systems
- Air conditioning load analysis
Electrical Design
- High and low voltage electrical power distribution system, including essential/emergency power (generator & UPS) systems
- Lighting (including artificial and emergency lighting) and lighting controls
- IT, telecom, security and lightning protection
- Fire detection and activation alarm system
- Riser and panel schedule
- Lux level calculation and lighting
Public Health Design
- Domestic water supply (both normal and hot water systems)
- Sanitation and waste water
- Storm water drainage and rainwater harvesting
Fire Protection Design
- Sprinkler protection
- Water and mist system
- Dry riser and wet riser
M&E Coordination
The above individual designs are incorporated and spatially organised to be install ready in the process known as M&E coordination. Once an intelligent model is sent to the M&E engineers, they can begin working, using the building envelope, rooms and volumes as reference points. With Revit M&E, M&E engineers can determine spaces and zones and can use intelligent data which provides greater detail. The parametric tools will update automatically, and calculations can be more quickly and easily analysed when building designs change. The results are reported and shared across the entire project team. M&E engineers can calculate sizing and pressure loss. Simulation and visualisation tools can predict system behaviour, appearance and connectivity.
M&E coordination thus includes providing spatially coordinated building services drawings for construction and engineering projects, which can be utilised by M&E building services contractors. All building services (HVAC, pipework, public health and electrical systems) are also coordinated with other disciplines contributing to the building fabric and structure (steel, concrete, false ceilings, etc.). Plant rooms, building risers, prefabricated corridor and ceiling modules for healthcare, education, entertainment, commercial and mixed-use projects are included in M&E coordination drawings. This multiservice coordination work is created in a 3D environment for all the disciplines, resulting in several benefits, namely:
- M&E coordination ensures that there are no clashes (validated using clash-detection software tools).
- M&E coordination provides models, through BIM modelling, and representations of all mechanical components/kit with precision (unlike 2D CAD drawings).
- M&E coordination prevents site-based delays and disputes, as all services have been proven to work.
- M&E coordination facilitates ease of communication, since the 3D model can be viewed and enables easy walk-throughs for demos, reviews or value engineering.
- With M&E coordination, there is a faster approval/sign-off (since 3D BIM modelling allows clients to view detailed areas in 3D).
Verification of 3D M&E coordinated drawings is possible with the help of the latest M&E modelling software Revit M&E, and clash detection in Navisworks has been found to be effective for 3D building services coordination. With this software tool, the 3D M&E model can be checked for spatial coordination of M&E building services models and also to ensure that they live up to engineering standards and constraints as well as the structural and architectural elements within a building. Project files can be shared and reviewed on a cloud with M&E design engineering teams, M&E consultants and M&E contractors worldwide, using cloud-based collaboration tools such as Collaboration for Revit (C4R) and BIM 360 Team. The continuous communication and collaboration helps create spatially coordinated clash-free and installation-ready drawings.
M&E Design and Coordination from Different Sources
Traditionally, M&E design has been executed by M&E designers or consultants and M&E coordination has been handled by the contractor, which may have produced certain areas of concern, namely:
- Each of the service teams could be using different systems, various software and disparate processes.
- The combined use of FTP, email and cloud storage solutions creates design silos, which may result in miscommunication, inefficiency and errors.
- M&E coordination teams can face increased risks and pressure with the need for detailed design inputs and the sharing of design updates with architects, structural engineers and specialist M&E designers.
- Sharing of vast amounts of architectural and structural design data
- Generally, M&E design is provided by one team, detailed by ‘others’, leading to extended project life cycles and additional costs.
- The two-team or tier approach can lead to abortive work being carried out.
- Inconsistent M&E design information, such as schematics vs plans.
- At times, design information updates arrive after the completion of the design.
- Difficulty in maintaining and managing long RFI lists.
- During late stages, specialist contactors are suddenly added.
- Complexity is increased with the addition of a prefabrication supplier.
- Workflow differs from firm to firm and project to project.
Benefits of Single Source for M&E Design and Coordination
Many of these challenges can be successfully tackled with the adoption of a specific workflow – one where M&E design and M&E coordination are delivered by one designer or one contractor. In such cases, the trade contractor role for coordination is assumed by the design team or an M&E designer is added to the trade contractor’s team so that one team works closely with the architect and structural engineer. This system combines design and coordination and therefore aids installation, commission and fabrication, allowing procurement and installation to become easier to manage. The end products include models and drawings which are coordinated and ready to install.
Particular advantages with this workflow process are:
- The BIM model is started and finished by the same team or firm, saving time and minimising confusion.
- The layout strategy (plant and main distribution) is usually adopted first, keeping changes to a minimum.
- Detailing (secondary distribution) is added once the architectural/structural designs are fixed, again saving time and minimising potential errors.
- The designer can consider procurement information, incorporating this data early in the design stage.
- The designer/contractor can then issue a coordinated model.
- It becomes easier, faster and less stressful to have a one-stop shop.
This service, where M&E design and M&E coordination are delivered by one firm (whether a designer or contractor), needs the development of an additional skillset by the stakeholder involved. An M&E design team must have personnel adept at delivering M&E coordination. Similarly, if a contracting team takes on the responsibility of providing M&E design services, they must be in possession of the requisite human resources capable of delivering M&E design.
These particular services and their efficient performance is an area where M&E consultants in India can assist. The sheer volume of work associated with M&E design and M&E coordination projects is such that additional support for design, and also, coordination is becoming a constant requirement for both designers and contractors. M&E consultants from India have proven to be a logical choice for M&E design and coordination services for all the right reasons. Essentially, India is a vast source of technically qualified M&E professionals, and growing collaboration online with overseas customers over the past decades has groomed a generation of well-qualified, well-experienced, low-cost M&E design human resources who are now capable of seamless M&E coordination as well. So, in effect, the major advantages India’s M&E outsourcing services provide can be summarised as follows:
Thorough understanding of process and requirements
- M&E professionals in India are well versed in delivering designs adhering to international building and construction standards, global best practices and quality control systems.
- Expertise in M&E
- India produces high quantities of technically qualified engineers and designers.
- Most M&E consultancy firms in India will house technical personnel of different disciplines under one roof.
- Technical personnel work with the latest CAD technology for drawings and calculations and use BIM 360 Team with Collaboration for Revit (C4R) to create coordinated BIM models.
- Experience in M&E
- M&E design and coordination professionals have spent several years learning about crucial M&E technologies and systems, and they have spent even longer in the ‘real world’ moulding custom-designed M&E solutions, specifically for each client.
- Track records for successful solutions and projects by a particular M&E consulting expert can be viewed online.
- These firms have a history of delivering 3D BIM and 2D CAD solutions to general contractors, design build contractors, real estate developers, architecture and engineering (AEC) firms and have built an esteemed reputation for providing quality on time and cost-effective solutions.
- Many M&E consultancy firms in India conduct peer reviews, have a customised quality checklist or even have automated software-based model checking.
- Infrastructure
- Overseas M&E consultancy firms house relevant hardware, software, printers, plotters, etc., thus saving this area of expenditure for Western firms.
The above benefits for outsourcing M&E services ultimately result in saving time and cost for Western construction firms. Whilst the road to success in M&E design and coordination services seems to be that both stages are delivered by a single source, the additional design and BIM activities and responsibilities for the same may well point to the support of skilled external partners to support the engineering design process.





