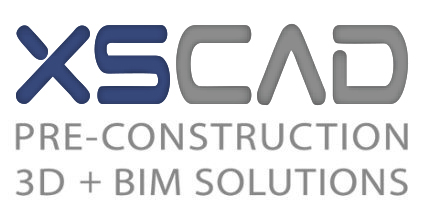
Issues affecting the adoption of 3D BIM modelling

The worldwide architecture, construction and engineering (AEC) industry has been tarnished by matters such cost and time overruns, process inefficiency and material wastage. Although every project is different, the most common issue is lack of interdisciplinary coordination between designers, building services engineers and contractors. The governments of developed nations in particular are pushing for the quick adoption of 3D BIM modelling in government-funded projects.
While the use of parametric modelling tools such as BIM technology is increasing in government projects, private construction projects are also benefitting, and many are employing forward-looking AEC firms that have already transitioned to information-embedded Revit 3D models for design and construction stages. In order to increase project efficiency and eradicate design/coordination clashes, it is essential to move away from traditional CAD-based design processes towards more modern BIM-enabled workflows, however, this paradigm shift for the AEC industry does have some concerns.
Resistance to change is the first factor. A lot of AEC firms do their pre-construction 3D planning using 2D and non-BIM 3D CAD workflow. Such firms show reluctance in accepting this new technology and sometimes will only change at a client’s request or as part of a framework agreement.
Another factor causing hesitation is the steep learning curve of its tools and their real-life applications that are specific to AEC disciplines. A common issue is training CAD technicians who possess a knowledge of drafting tools like AutoCAD, and BIM and clash detection applications such as Autodesk Revit and Navisworks.
The most important issue in the changeover to BIM is the belief among specific groups that existing projects will suffer. The implementation of BIM is not just a software training process, it also involves a complete change in the conception, design, construction and maintenance of a building project. Conventional design approaches required CAD managers with a group of CAD technicians, whereas the modern BIM-based projects involve BIM managers who communicate with representatives from specific disciplines to coordinate the level of details (LOD) or BIM phases needed by the client, work-sharing procedures and evaluating the adherence to interoperability and information-exchange principles.
While implementing 3D BIM modelling for the entirety of a building project drives time, cost and energy performance efficiencies, many of the AEC community are of the opinion that a lot of effort is involved in producing custom detailed content to the specifications of a client. This group believes that although general libraries can be utilised for design and clash detection, models that are accurately detailed are required to optimally use BIM for issues such as time scheduling, cost estimation and quantity take-offs.
Collaboration between contracting and design teams is a vital requirement when adopting BIM. In the MEP sector in particular, distinctly outlining BIM scope and requirements between all groups is proving a challenge as usually, designers and trade contractors handle conceptual and detailed design individually. MEP traders and designers are familiar with confronting the task of overlap in conceptual and detailed design in the BIM adoption process.
The issues outlined explain the apprehension behind BIM adoption, though we believe this will change as the need for intelligent building design grows.
 [noodle-share icons="icons-small"]
[noodle-share icons="icons-small"] 



