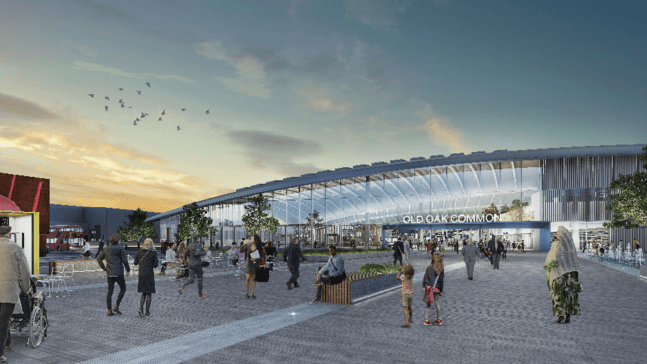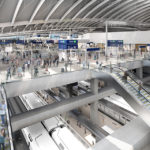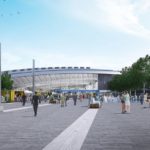News - Construction News
HS2 station designs submitted for Old Oak Common

New designs of the Old Oak Common rail hub for HS2 in London have been revealed by HS2 Ltd after the designs, which have been developed in partnership with the engineering consultancy WSP and the architecture firm WilkinsonEyre, were exhibited to the general public.
The HS2 Stations Director, Matthew Botelle stated: “Significant progress is already being made at Old Oak Common with site clearance ready for station construction to start. The Schedule 17 submission is the next step in HS2’s delivery of a world class railway, with landmark station architecture designed with future passengers in mind.
“HS2 will transform Old Oak Common and will be the key to unlocking thousands of new jobs and homes around what will be the UK’s best connected transport hub.”
According to the predicted schedule, a decision on the new designs for Old Oak Common should be made by the Old Oak and Park Royal Development Corporation (OPDC) in the Summer of 2020.
The WSP Project Director on Old Oak Common, Adrian Tooth commented: “Old Oak Common has been designed to be a landmark destination within the UK’s transport network and will be a force for regeneration in West London, supporting new jobs and homes within the wider OPDC area.
“The design responds to the station’s function, as two-thirds of those using the station will be interchanging between the below ground HS2 and the above ground conventional rail services.
“HS2 is a transformative project which has already boosted the skills and experience of the apprentices WSP has brought onto the Old Oak Common scheme, and we look forward to being part of its delivery.”
The WilkinsonEyre Project Director, Bosco Lam added: “Our architectural approach is inspired by the rich history of the site and its railway heritage. The station unifies the various connecting railways under a single roof, a series of interlocking arched vaults which break down the volume to a more human scale and celebrate the structural engineering as a fundamental part of the architecture.
“The dramatic volumes underneath have open and clear sightlines that promote intuitive wayfinding for users and allow natural light and visual links outwards to the present and future context.”
If you would like to read more articles like this then please click here.
Related Articles
More News
- Homes England acquires Ripon Barracks from MOD
3 Jul 25
Homes England has acquired land at Ripon Barracks which will be developed into 1,300 new
- University joins forces to address critical construction and housebuilding skills gap
2 Jul 25
The University of Salford is collaborating with Cube Thinking to support Barratt Homes in bridging the shift in skills requirements.
- Merit Appointed to NHS Shared Business Services Modular Building Framework
1 Jul 25
Merit is pleased to announce its successful appointment to the NHS Shared Business Services (NHS SBS)






