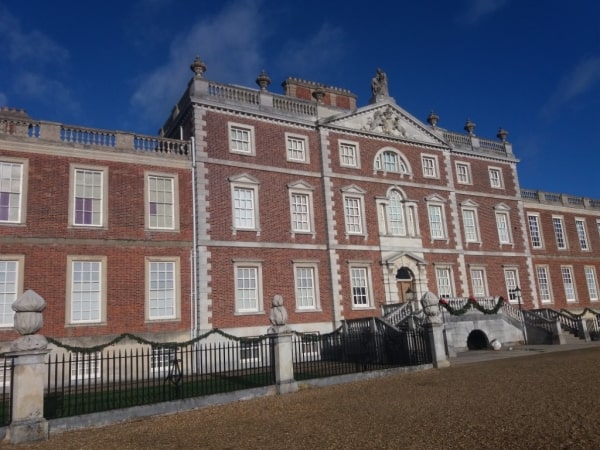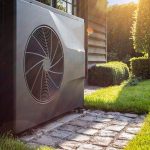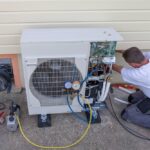News - Construction News
Renewable Energy and the UK Construction Market

The UK Government is giving out somewhat confusing messages to both industry and consumers alike. It increases the cost of fossil fuel with one hand, and subsidises it with the other; it extols the virtues of renewable energy, while removing renewable energy subsidies.
Despite its best efforts however, the Government is doing less to damage the industry’s reputation than the industry itself. The demand for renewable heating units, such as biomass and heat pumps, is, despite the cutting of subsidies and faltering government support, still growing. It is the frequently poor design and ill-conceived installation of the units themselves which poses a greater threat to public perception, and therefore future demand.
The perils of poor design
Retrofitting a heat pump or biomass boiler is not without its pitfalls, and careful design is crucial. Even with the best equipment, if the design is wrong, the system will be inefficient or may even not work at all.
If it is intended at outset that a building will incorporate power from renewable energy, certain considerations are already accounted for in the design and layout of the building and grounds: space for a plant room, proximity of electricity supplies and so on. When installing in an older property, this is not going to be the case, so careful attention to the design of the installation is required.
A number of installers do not have dedicated design staff or design teams, and end up using the manufacturer’s own basic designs. In a complex system with multiple heating targets, an off-the-shelf design will, at best, fail to meet the standards of efficiency that a bespoke system would deliver.
The ideal heat pump system produces the most efficient energy ratios possible. On paper, coefficient ratios of 3:1 or more are often claimed. This means that for every kWh of electricity used by the pump, two more are collected from the heat source, giving a total of 3kWh of heating for the property.
However, to achieve such efficiency in practice, several factors must be carefully considered, and appropriately addressed, in the design stage. The primary concern is size: the unit must be large enough to deliver the energy required, but not so big that it draws excess heat, which would both money and energy.
The amount of energy allocated to glycol circulation is also a key factor. Some installations employ large electric pumps to manage glycol flow when, with a reasonable application of fluid dynamics at the design stage, a minimal drop in pressure can be achieved, cutting long term costs and increasing efficiency.
Off-the-shelf designs, by their nature, do not address the nuanced requirements of each installation and, as a result, perpetuate the myth that renewable heating systems only run efficiently in highly insulated houses with underfloor heating. This simply is not the case.
Wimpole Hall, Cambridgeshire
Installing an efficient, renewable powered heating system to supply two separate locations on a National Trust estate required careful planning and design.
To ensure efficiency, the total heating requirement of both the Mansion House and the Old Rectory Restaurant at Wimpole Hall in Cambridgeshire had to be carefully considered. Then the relative heating load and hot water requirements had to be calculated to help discern exactly what type of system would best suit the property.
The solution was a design that used the same ground array of boreholes for both separate plantrooms – similar schemes are considered the future for renewable energy in community and social housing estates. Having a heat pump in each property connected to a communal array allows the independent control of each property’s heating and hot water, without the massive heat loss seen in high temperature district heating schemes with heat interface units.
The heating system at Wimpole Hall now requires a third less energy compared to the previous oil-fired boilers.
Richard Meier house, Oxfordshire
In a more modern application, a house designed by world renowned architect Richard Meier – which intended to source the majority of energy for heating, cooling, hot water and pool water from renewable, mostly solar, sources – required a custom design.
In this case, a bespoke control system was implemented to automatically allocate energy from the right heat source to the right target, according to various factors: outside air temperature, the amount of sunlight hitting the solar thermal panels, and the target temperatures.
On a sunny Spring day, energy from the solar thermal system focuses on heating the pool water, while the ground source heat pump prioritises hot water over special heating. On a cloudy day, solar energy yields far less, and therefore prioritises the pre-heating of hot water, while the heat pump assumes pool water heating duties.
It is only by designing renewable energy systems that fit the requirement of each project that the market’s reputation will be protected, allowing the surge in interest to continue, despite wavering government support.
Article submitted by: Edward Levien, Commercial Director at renewable energy specialists, isoenergy.
Related Articles
More News
- Rethinking sustainable construction: a future forged in timber
26 Apr 24
The light-weight nature and workability of timber makes it ideal for retrofitting, extending the life
- Leeds Beckett University collaboration to drive innovation in construction industry
25 Apr 24
Leeds Beckett University have partnered YORhub drive innovation in the construction sector
- Balfour Beatty awarded contract to build Scotland’s first net zero prison
24 Apr 24
Balfour Beatty has confirmed that it has been awarded a contract to construct the new





