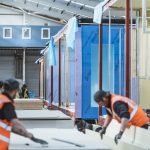Sector - Software & Technology
Outsourcing for UK Architectural Design Firms

Increased immigration and the subsequent housing needs to accommodate the influx of new residents is a leading concern in the UK. Building design for new structures is required to be practical, fast and cost effective. Leading architects and their teams can benefit significantly from high quality architectural design drafting and architectural CAD services that are delivered on time and at competitive rates.
Following Brexit, the Royal Institute of British Architects, or RIBA, has identified areas of concern for architecture in the UK and possible solutions: to bolster the strength of the architecture sector, to maintain skilled professionals and continue with the free exchange of skills and services. Solutions involve the government focusing on open markets, ensuring the movement of architects and other industry personnel and continuing to recognise skills, services and qualifications of those from outside the UK.
A growing trend in urban architectural design in the UK is the use of homes that are wholly or partially constructed from pods, or modular units. Structural frames, walls and other parts of a building can be made of brick skin or cladding and are transported on site from an off-site factory. This process of prefabrication can be made even more fast and economical by outsourcing CAD design services. Outsourcing CAD drawing services and BIM modelling and prefabrication also ensures that the construction process is less prone to weather delays and skill shortages.
Architectural design has progressed to a level where teams in different places can work on the same model, sharing project data and collaborating. BIM modelling (Building Information Modelling) is a process that enables synchronized coordination, communication, reviews, comments, edits and checks for clashes among all stakeholders of an architectural project. UK design teams can benefit from sources of support that deliver a range of services, such as:
Revit BIM 3D Modelling
Delivering BIM models, drawing construction sets and associated drawings can be effectively done using Revit Architecture. Modifications to schedules, plans, elevations, sections or the model itself result in changes made to all corresponding areas.
Point Cloud 3D BIM Modelling
Laser scans are used to collect point cloud data, which is then used to develop precise Revit BIM models. These Scan-to-BIM models are especially useful for existing structures with no available plans. Alterations, such as false ceilings, can be modelled.
3D Modelling
From just 2D layout plans and elevations, 3D models are created with precision and according to any given specifications.
4D Modelling
To show how a model develops over a certain time period, 3D models are created with time-based scheduling. This is useful to manage resources and budgets.
3D Component Modelling & Revit Family Modelling
Libraries are created for equipment, fixtures, fittings and furniture.
Architectural CAD Drafting
The many stages of a project, such as tender, planning, construction and facility management for commercial, retail and residential projects, can be drafted with Revit Architecture and ArchiCAD.
Retail/Shop Fitting
Space planning, interior design and construction are included while creating construction drawing sets, which consist of plans, elevations and sections.
Rendering
Useful for internal design approvals and reviews, rendering enables the viewing of proposed layouts and for marketing and presentations. Textures, materials, reflections, depth, lighting and other features can be shown in rendered images.
So, why is it better to outsource some of these services?
Well, in a nutshell – savings in time and money, while maintaining high quality.
Architectural design in the UK is moving towards specialisation. For increased productivity and reduced costs, the design has to be precise and accurate. Minor oversights could have major consequences for architecture and housing. Outsourcing drawing, drafting, 3D conversion, BIM modeling or other architecture design services can offer benefits of cost saving, fast delivery and high-quality work.
Design services need well-qualified technical staff, investment in CAD technologies and relevant hardware. Operation costs can be reduced by outsourcing, so that specialised work can be attended to. Salaries and perks for in-house employees can be saved. Up to 60% of architectural costs can be saved by effective resource usage and BIM drafting, some of the services that outsourced companies proffer.
Outsourcing architectural CAD services helps prepare and modify design. Drawings, models, drafts, renders and conversions of paper sketches to detailed design drawings are some of the services outsourced companies can provide. High quality services, photorealistic renders, accurate BIM models and CAD drafting services can be outsourced for residential or commercial projects, so that more time can be channelled into other key areas of construction. Partnering an architectural outsourcing services provider can therefore help reduce costs and save time. Projects can be delivered quickly and with high quality.
Firms that outsource these services can be sure of the technical qualifications of the personnel delivering their services, since offshore companies take great care to retain the best talent.
Architectural design teams in the UK, therefore, will find many benefits if they choose to seek support through outsourcing. Services, such as architectural design drafting and BIM modelling, can be delivered with superior quality, on time and at a fraction of the cost, freeing up time and a larger budget for more efficient, ecofriendly and sustainable design ventures that will ease the load of an increasing population.
Related Articles
More Software & Technology Features
- SMEs remain unprepared as cyber threats escalate
19 Apr 24
SMEs neglect cyber security, making them easy targets for a wide range of attacks, including phishing and ransomware.
- How AI technology is making the construction sector safer
8 Apr 24
The most groundbreaking solutions currently changing workplace health and safety are those which harness the power of Artificial Intelligence (AI).
- How technology can improve supply chain resilience in infrastructure project delivery
5 Apr 24
Major infrastructure projects rely on supply chains being resilient in the face of unexpected challenges.






