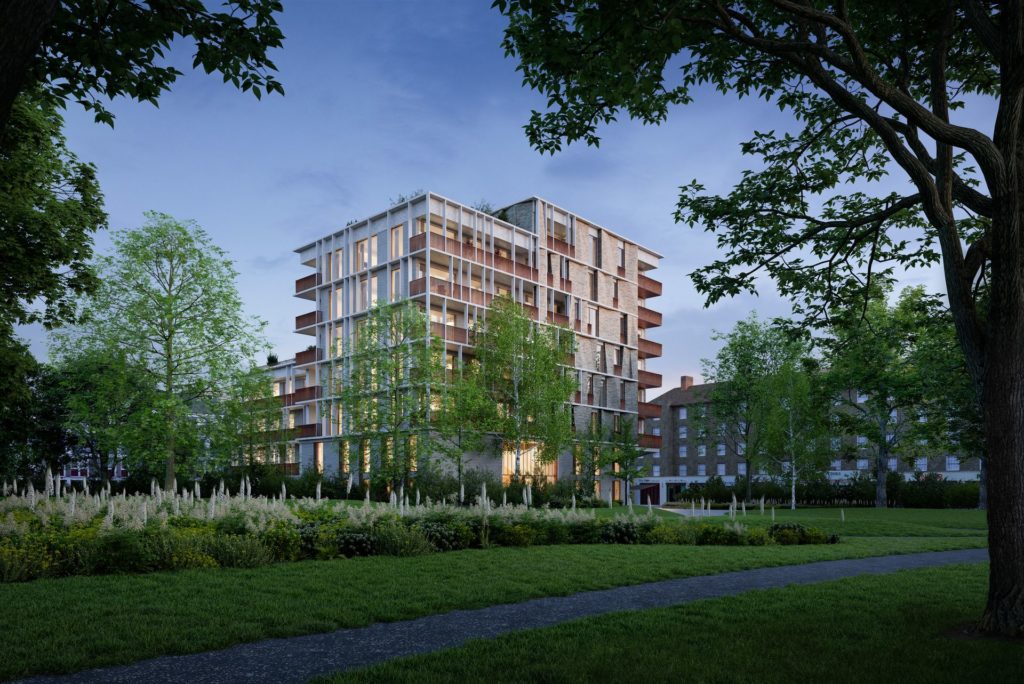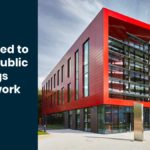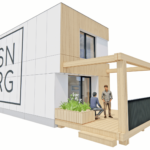Sector - Sports, Culture & Leisure
Medical & Residential Scheme for Southwark
30 Jun 21

Nexus Planning is pleased to announce that it has secured a resolution to grant for a medical practice and car-free residential scheme at Falmouth Road, Southwark. The scheme is being designed by TAS Architects.
The medical practice will cater for 85% more patients in the area, and 41% of the residential units will be affordable housing. Wellbeing is at the heart of the design, which maximises natural daylight and views of trees from both the surgery and homes above.
The new medical practice at Falmouth Road will include improved facilities and will see double the existing floor space, from 520sqm to 147sqm. This size increase will allow for more patient capacity.
In addition to this, the scheme will also deliver 39 residential units, of which, 41% (16) will be affordable. The scheme will deliver a policy compliant unit mix, meaning mover 70% of the units will have two+ bedrooms The scheme exceeds policy requirements in terms of accessible units, delivering 15% of units as wheelchair accessible.
The Falmouth Road scheme also achieves high-quality residential design, with 95% of units being dual aspect, and all units having direct access to private open space. There will be 245sqm of communal amenity space by way of roof top terraces and the scheme will deliver a green, biosolar roof. Furthermore, the proposal is car-free and delivers considerable cycle parking. The site is highly sustainable, with excellent public transport accessibility.
Nexus Planning undertook detailed engagement in the lead up to application submission. This included multiple pre-apps and design reviews with the Council, two public exhibitions for local residents and engagement with the Met Police for SBD.
Rob Pearson, Executive Director at Nexus Planning London, comments: “We’re excited by this scheme, as we believe it delivers a number of public benefits in a highly sustainable location, including affordable housing, accessible housing, improved and enlarged medical facility. It’s been a collaborative effort to achieve an attractive and unique building design, working together with our client, Oak Narwana LLP; project architects, TAS Architects; and the Council’s design officer. Overall, it feels like the project team has gone over and above to deliver a fantastic new development – one that I hope will become an important part of Southwark community.”
The scheme is of high-quality design and integrates well with the newly refurbished Dickens Square Park. It was praised by Southwark Council’s design officers as “likely to be an extremely distinguished building at the heart of its community”.
Paul Thomas, TAS Architects Director, said: “Our design for this new, highly sustainable building centres on wellbeing, providing a healthy environment both for people using the GP surgery and for people living in the homes above. The outlook maximises natural daylight and views of the newly landscaped park, while cycle facilities promote a car-free lifestyle. We’re delighted that it has secured a resolution to grant planning, as we hope it will really raise the bar for the environment that healthcare facilities and new homes can provide.”
If you would like to read more stories like this, then please click here
More Sports, Culture & Leisure News
- Elland Road expansion
23 Jan 26
Leeds United Football Club will begin a transformative expansion of Elland Road Stadium.
- £5M plans to transform area surrounding Anfield stadium
14 Aug 25
£5M scheme to transform the area around Liverpool Football Club’s Anfield stadium.
- Design team for £2.5Bn York Central regeneration revealed
21 May 25
York Central has announced its world-class design team of architects.
-
Sector Press Releases
- Manchester Construction Networking Event
We hosted a construction-focused networking event on the rooftop terrace of Great John Street Hotel.
- Local children help complete new St. Andrew’s Park play area
Ground Control was delighted to support a community planting event at Landscape Construction project.
- Newgate completes project at Coronation Street studios
Newgate supplied and installed a complete traffic barrier and gate system at Coronation Street studios.
- Ground Control achieve 5 stars in external RISQS audit
Ground Control would like to thank everyone who assisted them along the way.
- The Vinden Partnership reacts to the Autumn Statement
The Vinden Partnership says there is still major work to be done.
- Working together to improve our communities
Ground Control teamed up with Tesco to improve the grounds of Howe Park Infant School.






