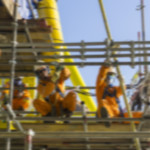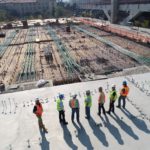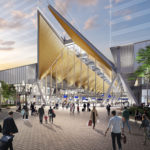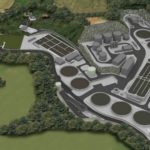Features -
Identify the source of moisture to protect your timber buildings
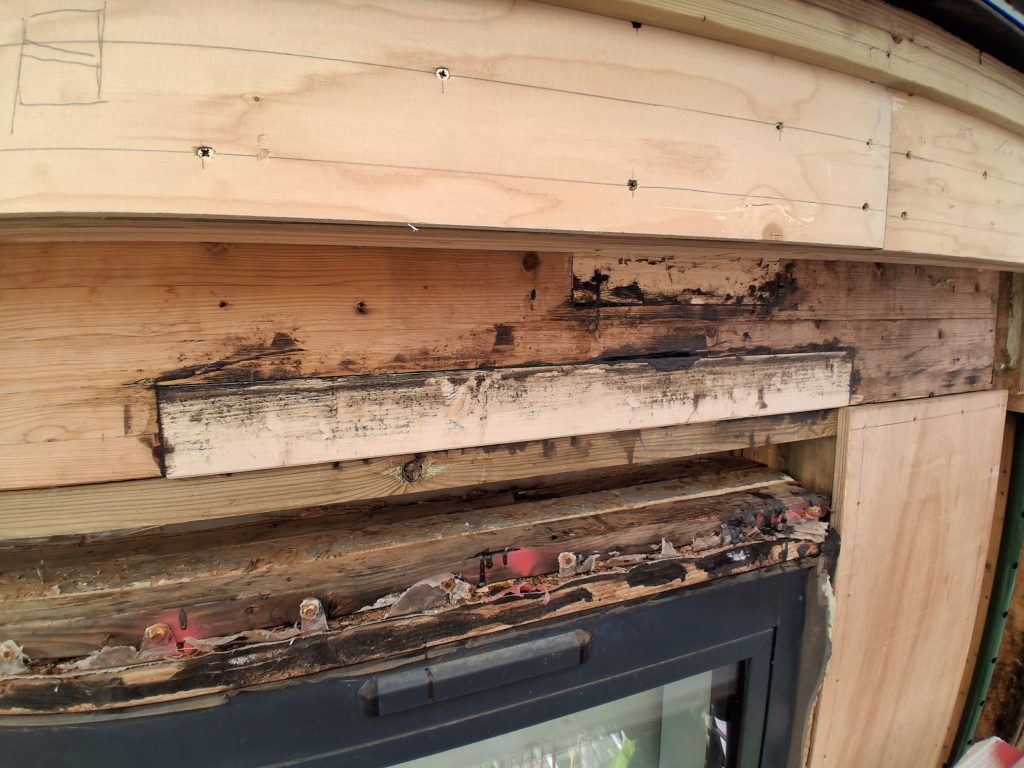
Timber rot, which occurs when moisture penetrates and remains in timber, is a common issue. While moisture-damaged timber buildings can be repaired, too often the problem simply recurs in the future. Milner Associates Project Engineer and timber remediation specialist Cole Griffin emphasises the need to look at the underlying issues and ensure a thorough understanding of why the damage occurred before starting any repairs.
Timber rot is caused by wood-decay fungi, whose airborne spores are naturally present in the environment. These settle on timber, and when the moisture content of that timber rises and then remains at a particular threshold for an extended period of time, these fungi can cause rapid, severe and structurally significant damage.
When we have remediated moisture damage in timber buildings, we have seen recurring patterns that are often related to the building’s type, era, usage and location and whether construction-stage moisture has been trapped in the fabric. These insights are the key to an informed assessment and, ultimately, a lasting repair.
Traditional buildings constructed prior to 1919 often feature breathable construction using lime mortars and solid timber frames. In these buildings, problems usually stem from poor maintenance or the inappropriate application of modern, impermeable materials, which can trap moisture and accelerate decay.
Modern timber frame buildings – constructed in 1980 and beyond – are heavily reliant on vapour control and airtightness. Failures often occur at junctions or penetrations, where poor detailing allows undetected moisture build-up to occur within walls and a lack of ventilation allows conditions for decay to persist.
In converted spaces such as lofts, basements and barns, across all ages and types of buildings, we often see condensation and damp issues due to insufficient ventilation, cold spots in the fabric of the building due to a lack of insulation or thermal bridging through materials such as steel beams.
In particular, shallow-pitched and flat roofs are common for converted spaces and these roofs are especially vulnerable, as the design can result in water pooling, which not only deteriorates roofing materials but also increases the structural load, leading to greater deflection of the timbers. Over time, this can create a self-perpetuating cycle of damage. While all flat roofs carry elevated risk, roofs with a primary structure of timber are particularly vulnerable. Therefore, careful attention must be given to detailing and protection around these critical areas.
Repairing timber decay in a way that will not lead to a repeat of these issues means finding the root causes before carrying out any repairs. The priority should be to prevent moisture and condensation from reaching the timber through best-practice design, which will prevent recurrence and ensure long-term durability.
The first and most important step in this process is safety. Water-damaged timber can have serious structural consequences, and precautions must be taken. Establishing the residual strength of the building is essential. If the defect has not compromised structural integrity, repairs may be possible while occupants remain; otherwise, evacuation and temporary supports may be necessary to ensure the safety of site operatives and occupants.
The second step is identifying the root cause of the water damage. Addressing the defect that led to water damage is essential before repairing the timber itself, and we need to understand whether the issue was present during construction or is a design flaw. Construction-stage problems such as the lack of construction-stage weather protection or failure to establish a construction-stage moisture control plan are common, as are defects such as poor flashing installation around windows and doors. Design flaws, such as inadequate ventilation in timber-framed walls that result in condensation build-up, are also common, as are maintenance issues, such as blocked gutters or improper drainage, that cause water to pool and infiltrate structural timber.
When trying to design a remediation strategy, obtaining architectural drawings that include sectional details – particularly around high-risk areas such as windows, doors and junctions – can provide valuable insight into potential points of moisture ingress. These drawings may help identify vulnerabilities in the original design or construction. In addition, reviewing the building’s construction-stage moisture control plan (if one exists) can offer further clues about how moisture may have entered the structure.
Once the design has been assessed and only if we are satisfied that there are no underlying problems with membranes, vapour control or surrounding materials, the third step is to determine the actual repair requirements.
The building’s intended use should be considered, as needs may have changed since its original design. For instance, an area originally designed as a terrace but now used as a flat roof may allow for a reduction in strength. Conversely, converting a flat roof to a green roof increases the design loading requirements and additional strengthening may be needed.
Environmental factors should be considered here too, as the north and west of the UK are prone to higher rainfall and humidity, which increase the risk of timber decay, while salt air in coastal areas can accelerate corrosion of mechanical fixings and reduce the effectiveness of some protective treatments, indirectly leading to decay. We should also consider access, logistics and the necessary skill set for the specific repair.
With all these factors in mind, we can decide whether full timber replacement is necessary or if localised repairs will suffice. Sheet materials such as oriented strand board (OSB) and thin beams often require full replacement. However, deep laminated structural panels such as cross-laminated timber (CLT) or glulam beams may allow for partial repairs by removing only the affected laminate layers.
This thorough approach of careful planning and revisiting the original design and current requirements is crucial and, because it calls for extensive dialogue with the client, ensures that everyone is clear about what will be done. Some clients may simply want a full demolition, and while the decision is ultimately theirs, understanding their objectives is essential for providing appropriate options and avoiding recurring problems.

Cole is a Project Engineer at Milner Associates, an RSK Group company, with over five years’ experience in the timber-frame construction sector. He specialises in timber remediation and has worked on numerous projects involving the investigation and assessment of water damage in residential buildings, providing detailed recommendations for remedial works. Cole is a member of both the Institution of Structural Engineers (IStructE) and the Institution of Civil Engineers (ICE).
