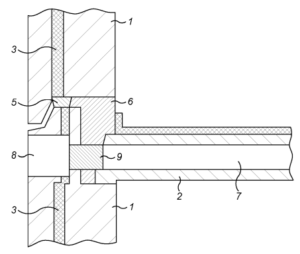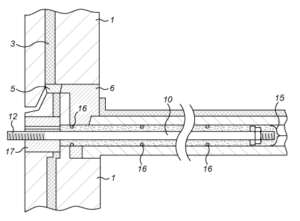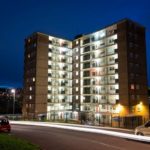Features - Design
Securing External Insulation to Concrete High Rise Buildings

In the construction of high-rise buildings, external wall insulation, known commonly as cladding, is often used to improve the thermal insulation and weather resistance of a structure, as well as improve its appearance.
An effective way to protect high-rise buildings against penetrating damp, external wall insulation provides a weatherproof layer on the outside surface of the structure, which works to slow heat loss.
Large high-rise concrete buildings contain load-bearing precast concrete wall panels erected edge to edge. These are then topped with precast concrete floors/ceilings. However, no matter how close the cladding panel is secured to the external wall of the building on which it is hung, there is a cantilever effect pulling the load-bearing wall panel away from the building. This can increase the possibility of collapse, should the wall panel be damaged.
Bersche-Rolt Limited is a structural repair specialist with over 25 years of experience in the rehabilitation, repair and strengthening of building structures, delivering repair solutions for structures such as housing and high-rise buildings.
In order to improve the mechanism by which to clad an existing structure, Bersche-Rolt has recently been granted a UK patent relating to an innovative method of securing external wall insulation to high-rise concrete buildings.
The method involves creating continuous passages (8, 9, 7) through the outer load bearing wall panels (1) and at least 300mm into the floor/ceiling panel (2) to form a tie bar anchor hole. This is shown in Figure 1 below.

Figure 1
As is shown in Figure 2, a tie bar (10) is inserted into the anchor hole and secured using grouting. A threaded portion of the tie bar projects outwardly from the wall panel (1) and extends through a hole in a pattress plate (17) attached to the wall panel. Finally, a frame is fixed to the projecting tie bar, and an insulation panel is secured to the metal frame.

Figure 2
Through this arrangement of mounting the cladding panels, the tie bars extend a considerable distance through the walls and into the floor/ceiling panels around the building. This helps to increase the anchorage of the cladding panels, minimising the risk of collapse.
After this initial UK patent application was first filed, Bersche-Rolt followed one year later with an international (PCT) application. This has recently resulted in patent applications in both Canada and Europe. By seeking to protect its innovative system in different global markets, the company could secure its place as the market leader in regard to this method, ensuring competitors are unable to copy its design.
Most importantly, taking this system global will improve the safety of buildings across the world.
UK Patent 2574092
Mark Sugden is a patent attorney specialising in the construction sector at European intellectual property firm, Withers & Rogers.
If you would like to read more like this, then please click here
Related Articles
More Features
- Why Modular Construction in the Commercial Sector Stacks Up
15 Apr 24
Richard Hipkiss, Development Director of the MPBA, considers why the outlook in mature commercial markets
- How technology can improve supply chain resilience in infrastructure project delivery
5 Apr 24
Major infrastructure projects rely on supply chains being resilient in the face of unexpected challenges.
- Three pillars of importance: The NHDG ‘s impact on Net Zero targets
13 Feb 24
NHDG is an industry leader in delivering the high-quality energy efficiency measures at scale to






